Talk to one of our warehouse experts about what WareBee can do.
Visualise your warehouse data, get immediate insights.
WareBee Layout Designer quickly creates the visual model of your warehouse, unlocking the value of spatial data.
You will instantly see location issues, stock positions, picking routes and occupancy heatmaps, creating actionable insights.


Warehouse visibility to get actionable insights.
See your warehouse from all angles.
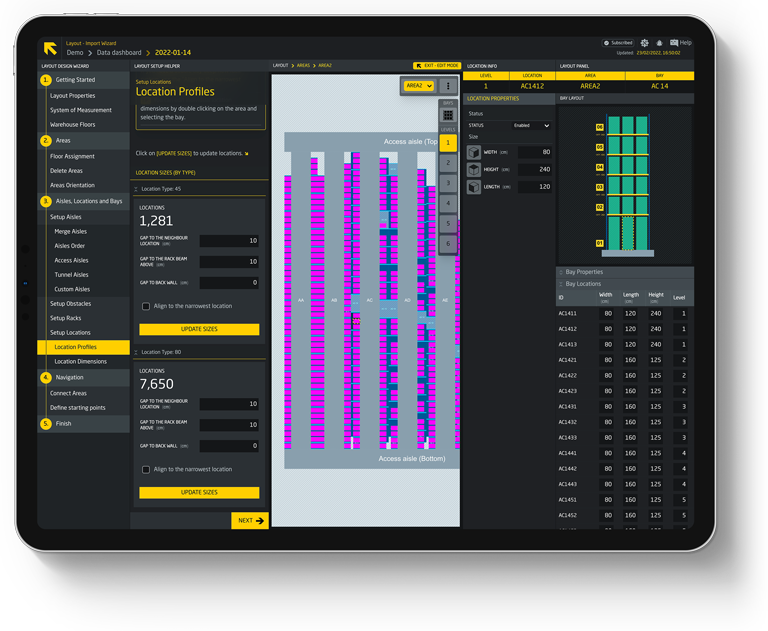
Warehouse Layout Designer
Easily create your warehouse layout in minutes.
The WareBee Designer wizard will guide you through creating the 2.5D model of your warehouse step-by-step.
We have all the tools to support your warehouse’s physical and navigational features:
- Floors
- Areas and Zones
- Aisle types
- Access limitations
- Racking profiles
- and More
Stock positions
Instantly see your stock on the warehouse layout
- Bay and Location View
- Rich item information
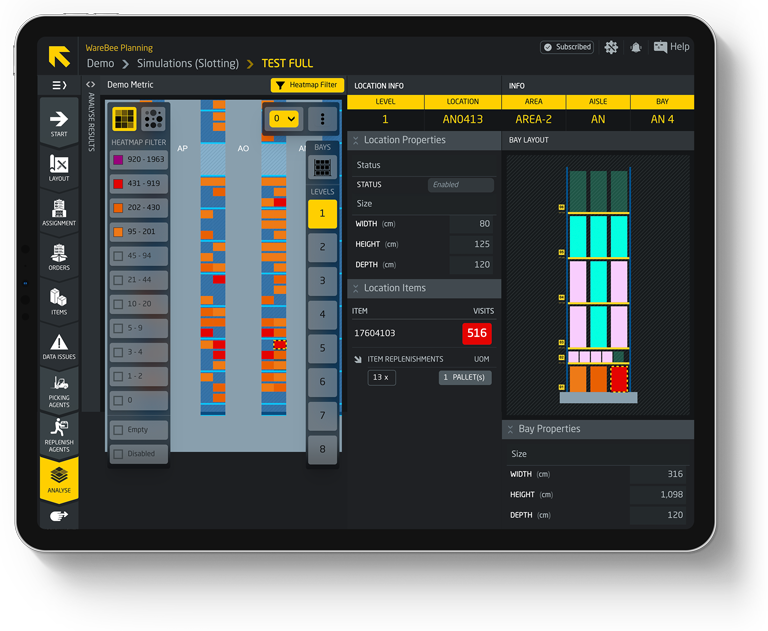
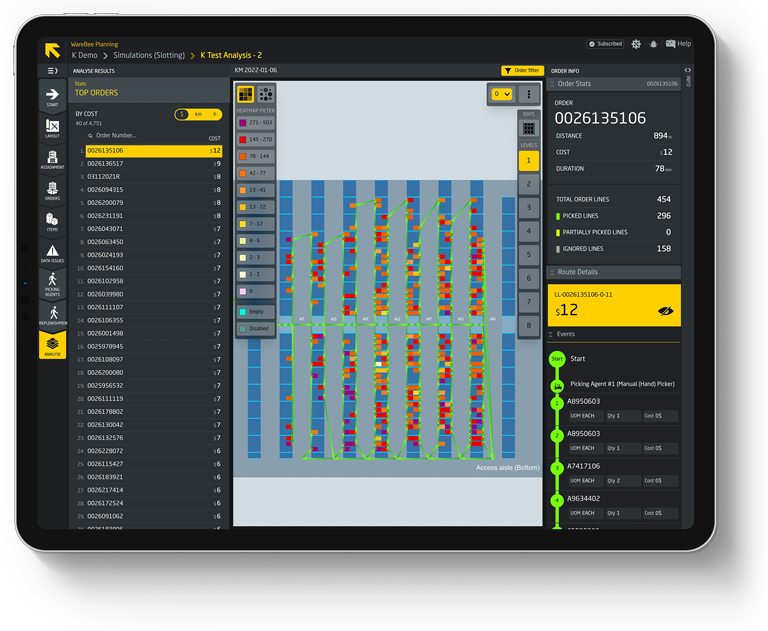
Picking route visualisation
See your pickers path through the aisles:
- Picking path sequence
- Distance
- Duration
- Load
Location data issues
Quickly identify data issues:
- Wrong Dimensions
- Disabled Locations
- Missing Locations
- Missing Stock
- and More
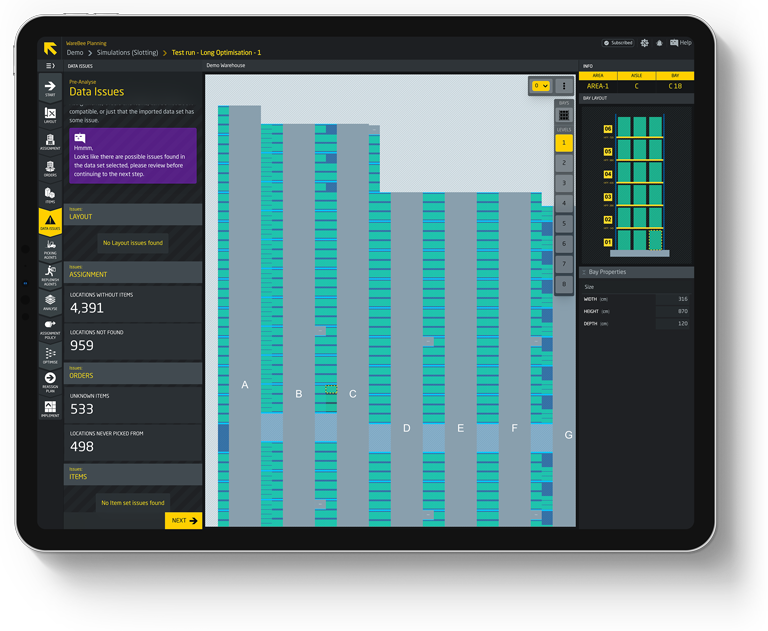
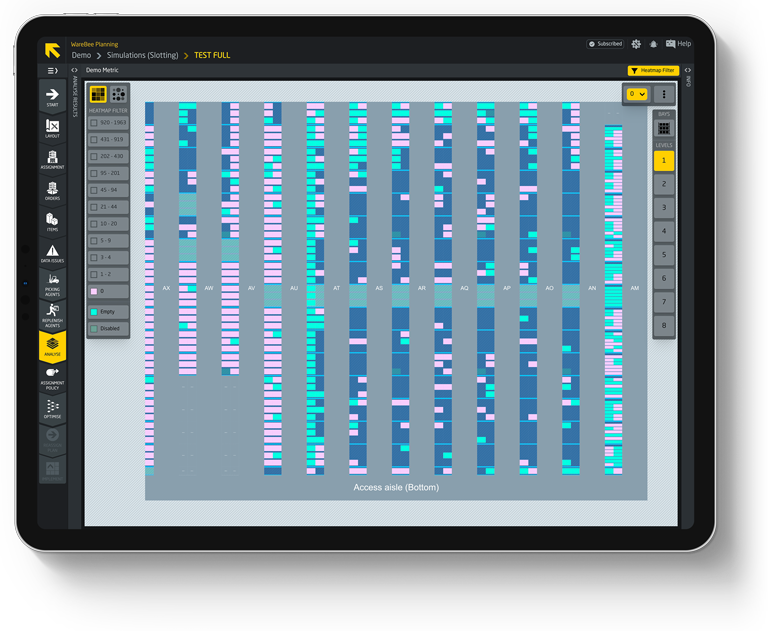
Locations occupancy map
Find empty or disabled locations